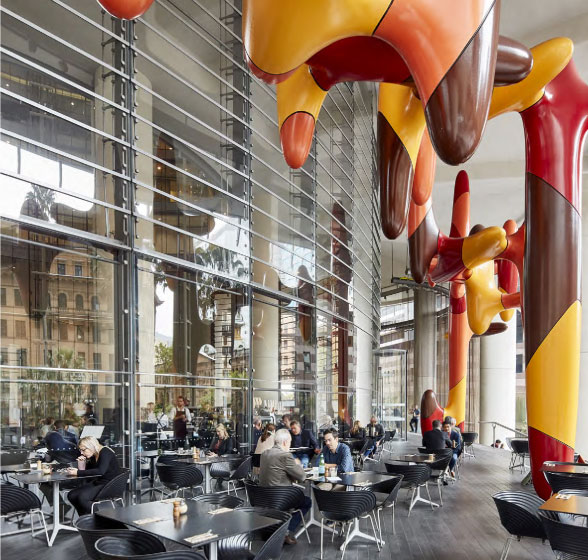
INSPIRING INNOVATION
WORKSPACES
architecture

1 Bligh Street is a highly sustainable office tower designed by Architectus, in association with Ingenhoven Architects (Germany) and was developed with three critical considerations: the view, the public space, and the work environment.
The view
The corner of Bligh and Bent Street strongly mark the main address for the building. The elliptical form aligns with the grid to the north and is oriented to the harbour, maximising views and creating premium office space and a quality work environment.
The public space
The reduced building footprint creates a significant new public space for Sydney that allows deep soil landscaping and extends Farrer Place. Broad curving steps rise to the sheltered wintergarden and provide an ideal place to sit in the sun and appreciate the full expanse of Farrer Place and the heritage buildings of the Education and Lands Department.
The work environment
The work environment is designed around the principles of ESD, flexibility, efficiency, communication and transparency. A fully shaded double skin facade provides excellent Indoor Environment Quality (IEQ). The elliptical plan is 12 per cent more efficient than a rectangular building in facade to floor area and allows excellent natural light penetration. The 120 metre high central atrium makes dynamic views accessible to all.
Located at the corner of Bent and O'Connell Streets at the top of the broad curving steps of 1 Bligh's entrance is a striking public artwork titled 'Day In, Day Out', created by distinguished Australian artist James Angus.
James Angus was chosen from an international field of seven of the world's leading artists by a judging panel which comprised the 1 Bligh Street co-owners and architects. The proposal was also reviewed by the City of Sydney Public Art Advisory Panel.
The sculpture is a complex network of three-dimensional ellipsoidal surfaces drawn from shapes expressed in the design of the building. The form is enhanced by a brightly painted colour scheme which traces the underlying geometry.
From inside the building, the sculpture gently frames views of the city and plays to the building's natural strengths by drawing its meaning from the same sources: sunlight, shadows and a modern approach to placing art and architecture in an
urban landscape.
The sculpture is designed to engage the public as a Sydney landmark and enliven the Farrar Place precinct.
ART

